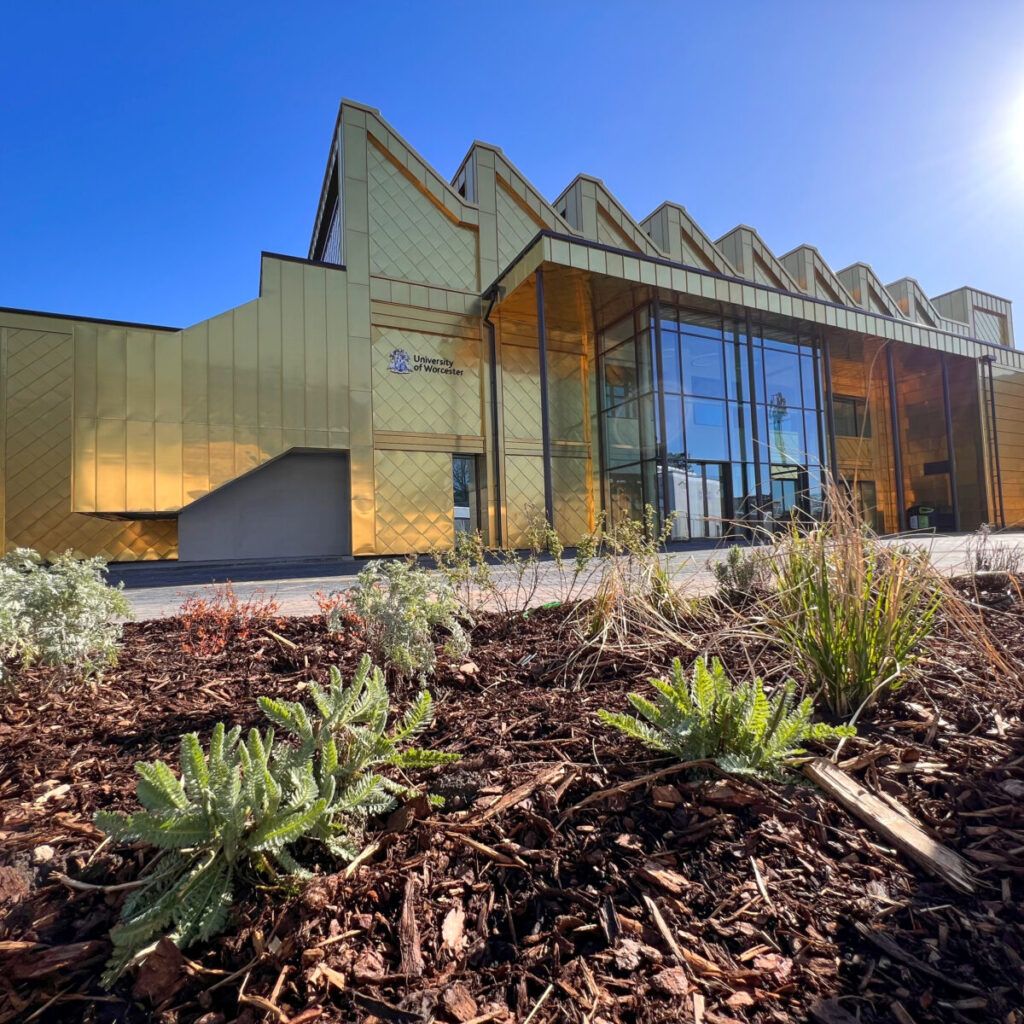NEW HEALTH AND MEDICAL BUILDING OPENS AT UNIVERSITY OF WORCESTER
A new state-of-the-art teaching centre for health and medical students has opened its doors at the University of Worcester.
Named after Elizabeth Garrett Anderson, the first woman to qualify as a physician and surgeon in the UK, the building provides outstanding facilities for the University’s health students as well as becoming the home of the University’s new Three Counties Medical School, which will welcome its first cohort of students this September.
Formerly home to the Worcester News and Berrows Journal, the iconic building, nestled on the banks of the River Severn, has undergone a complete transformation over the past 12 months, from drab concrete to a beautiful golden colour which restores its elegant lines.
Global multi-disciplinary design practice BDP’s civil and structural engineering teams worked on the Elizabeth Garrett Anderson Building, with BDP’s landscape architects responsible for the campus masterplan and public realm, which includes a ‘wellness trail’ that will form part of the campus in the future.
Seventy per cent of the embodied carbon of the new health and medical school structure is from pre-existing components from the original printing house. Effective reuse of the existing foundations and frame has secured significant carbon savings when compared to the potential impact a new build structure would have had. Indeed, the preserved elements of the building offered a saving of embodied carbon equivalent to 612 one-way flights from London to New York, or 306 people’s consumption of meat, dairy and beer for a year, or 168 average family cars running for a year, according to a BDP report.
In keeping with the University’s commitment to sustainability, the refurbishment has been completed to outstanding environmental specifications, achieving a Gold SKA environmental rating from the Royal Institution of Chartered Surveyors. The gold-coloured inert copper alloy cladding that has been added to the exterior is an efficient, long lasting-material providing a weather tight covering to a thick layer of insulation, making the building inexpensive to heat or to cool depending on the season.
Other key elements of BDP’s engineering approach included the upgrading of the glazing to provide a better performing ‘curtain wall’ with a new glazed entrance way, as well as the replacement of the roof with a lighter version that allowed for the installation of solar PV panels. The overcladding of insulation to the façade, which was previously concrete cased, also improved the energy efficiency of the building.
Erik Dirdal, civil and structural engineering director at global design practice BDP, said: “This project is an excellent example of how careful repurposing and retrofitting of existing buildings can provide state-of-the-art, sustainable and accessible new facilities that, in this case, will educate students for generations to come. By taking this approach, we avoided the need for carbon-intensive demolition work, achieving significant carbon savings when compared to a new build approach, and ensured this iconic building provides a lasting legacy for the university.”
The architects on the project were Glancy Nicholls Architects (GNA) and the M&E designers were CPW. The university’s complete construction partner was Stepnell.

Inside, the space has been transformed with a new atrium, simulated GP consultation rooms, light and spacious social learning spaces and a café with indoor and outdoor seating. The space which once housed the giant printing press is now home to a stunning new anatomy suite with high-tech equipment for students to learn about the human body and perform procedures in a controlled environment. The new facilities complement the existing clinical simulation suite at St John’s Campus.
The introduction of new floors and stairs, with level access, plenty of lifts and spacious toilets ensure the building is inclusive and accessible to all.
Professor Sally Moyle, Pro Vice Chancellor Health and Science, said up to 1,500 health students would be using the new building each week. “These students, studying nursing, medicine, midwifery, physiotherapy, occupational therapy, paramedicine and more will be the backbone of tomorrow’s NHS,” she said. “The University has been investing in high quality health courses for over 20 years because we know just how badly the country needs these graduates.”
A formal opening ceremony will take place later in the year.
The building forms part of the University’s new Severn Campus for Health, Wellbeing and Inclusive Sport, which has seen the University regenerate a largely derelict riverside industrial estate.
Further exciting developments on the new campus are planned, including the world’s first inclusive cricket centre in partnership with the England and Wales Cricket Board, with BDP’s civil & structural engineering and landscape teams supporting, while a further building for teaching the ever-expanding number of health students at the University is also planned for construction in 2024.
The whole campus is being opened up with new cycle and pedestrian facilities, car parking and 100 electric vehicle points which are all available for public use, as is the café in the Elizabeth Garrett Anderson building.
source https://csengineermag.com/new-health-and-medical-building-opens-at-university-of-worcester/
تعليقات
إرسال تعليق